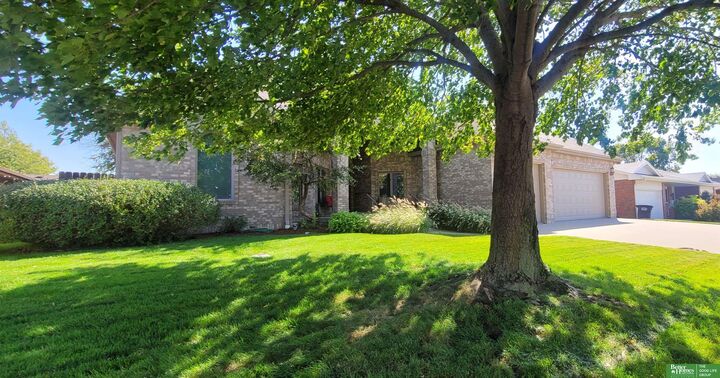


Listing Courtesy of: GREAT PLAINS / Coldwell Banker Nhs Real Estate / Cindi Nickel
819 S Country Club Avenue York, NE 68467
Active
$645,000 (USD)
MLS #:
22504989
22504989
Taxes
$4,413(2024)
$4,413(2024)
Lot Size
8,635 SQFT
8,635 SQFT
Type
Single-Family Home
Single-Family Home
Year Built
2001
2001
Style
Ranch
Ranch
School District
York
York
County
York County
York County
Listed By
Cindi Nickel, Coldwell Banker Nhs Real Estate
Source
GREAT PLAINS
Last checked Nov 19 2025 at 6:25 AM GMT+0000
GREAT PLAINS
Last checked Nov 19 2025 at 6:25 AM GMT+0000
Bathroom Details
- Full Bathrooms: 2
- 3/4 Bathroom: 1
- Half Bathroom: 1
Interior Features
- Formal Dining Room
- Garage Floor Drain
- Pantry
- Bidet
- Wet Bar
- Ceiling Fan(s)
- High Ceilings
Subdivision
- Country Club Estates Ii
Lot Information
- Public Sidewalk
- Curb Cut
- Curb and Gutter
- Up to 1/4 Acre.
- City Lot
- Sloped
Property Features
- Fireplace: Direct-Vent Gas Fire
Heating and Cooling
- Heat Pump
- Electric
- Central Air
Basement Information
- Finished
- Egress
- Full
- Walk-Up Access
Flooring
- Carpet
- Ceramic Tile
Utility Information
- Utilities: Electricity Available, Fiber Optic, Sewer Available, Storm Sewer, Water Available, Cable Available, Propane
- Sewer: Public Sewer
School Information
- Elementary School: York
- Middle School: York
- High School: York
Parking
- Attached
- Garage Door Opener
Living Area
- 3,231 sqft
Listing Price History
Date
Event
Price
% Change
$ (+/-)
Oct 04, 2025
Price Changed
$645,000
-5%
-$35,000
Feb 28, 2025
Listed
$680,000
-
-
Location
Disclaimer: Copyright 2025 Great Plains Regional MLS. All rights reserved. This information is deemed reliable, but not guaranteed. The information being provided is for consumers’ personal, non-commercial use and may not be used for any purpose other than to identify prospective properties consumers may be interested in purchasing. Data last updated 11/18/25 22:25


Description